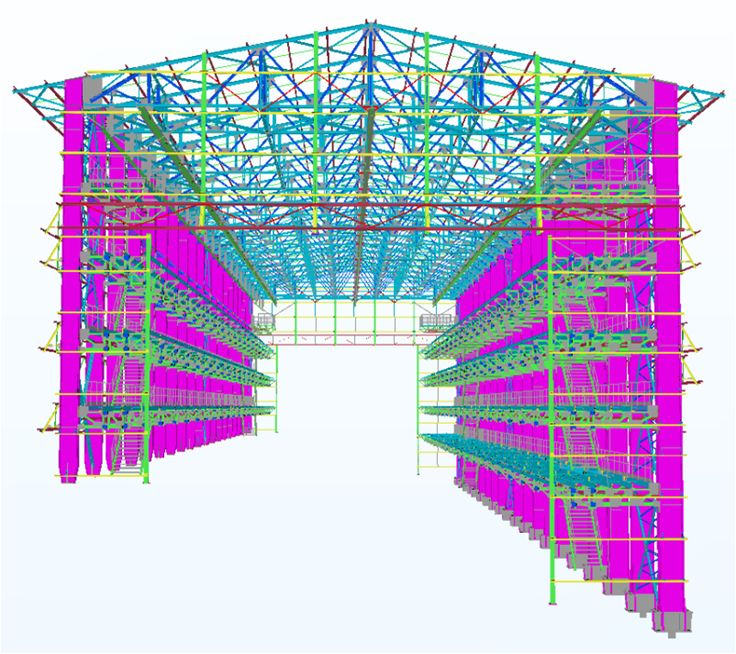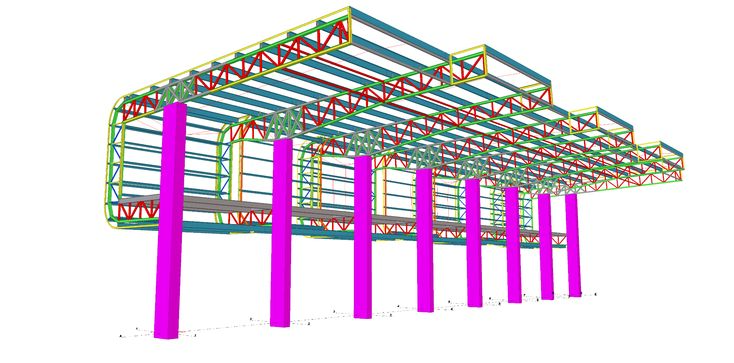Design Estimations is a well-known Rebar Shop Drawings Services Provider that creates high-quality drawings for rebars that involve accurate Rebar Estimation, proper bending details, and frictionless integration in concrete construction. We have worked on major architectural projects like commercial buildings, educational institutions, metro projects, airports, hospitality infrastructure, and many more. We are well-versed in engineering principles, which help us craft highly precise Structural Rebar Shop Drawings that assist architects and engineers in simplifying their complex issues and easing their development process.




Our team of qualified drawing professionals lays out a detailed plan for rebar requirements such as dimensions, bar-bending strength, and more with our Rebar Detailing Shop Drawing Services.The placement of the rebar needs to be highly accurate as it promotes structural integrity and withstanding strength; therefore, with the help of our drawings, we will detail where each rebar should be placed while taking care of its spacing and overlapping requirements. We rely on advanced software and tools to deliver Rebar Drawing Services such as Tekla, Revit, Autocad Rebar, Auto Desk, 3Ds Max, and others that help us transform structural ideas into a detailed instruction manual to help fabricators for exact fabrication of components and on-site workers for smooth placement and integration of rebars.
Expert Team of Detailers: At Design Estimations, we boast a team of skilled and experienced rebar detailers who are proficient in the latest software and industry practices.
Precision and Accuracy: We understand the importance of precision in rebar detailing. Our 2D shop drawings are meticulously crafted to reflect exact dimensions, bar sizes, and bending details.
Custom Solutions for Every Project: Whether it’s a small residential project or a large commercial structure, we provide custom 2D rebar shop drawings tailored to your specific needs.
Quick Turnaround Times: Time is a crucial factor in any construction project. At Design Estimations, we prioritize delivering high-quality 2D rebar shop drawings within agreed-upon timeframes.
Advanced Software and Tools: Our team utilizes the latest software and tools, such as AutoCAD and Revit, to create detailed and accurate 2D rebar shop drawings. This technology enables us to produce high-quality drawings that are easy to understand and implement.

At Design Estimation, we are a dedicated team of professionals committed to transforming your vision into reality. Based in the heart of Lahore, our company is renowned for its expertise in architectural and design services, offering a comprehensive suite of solutions that cater to diverse needs.